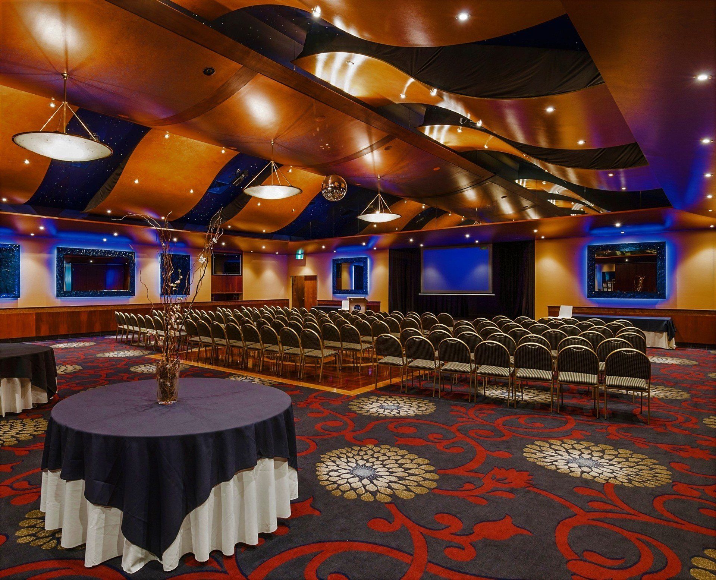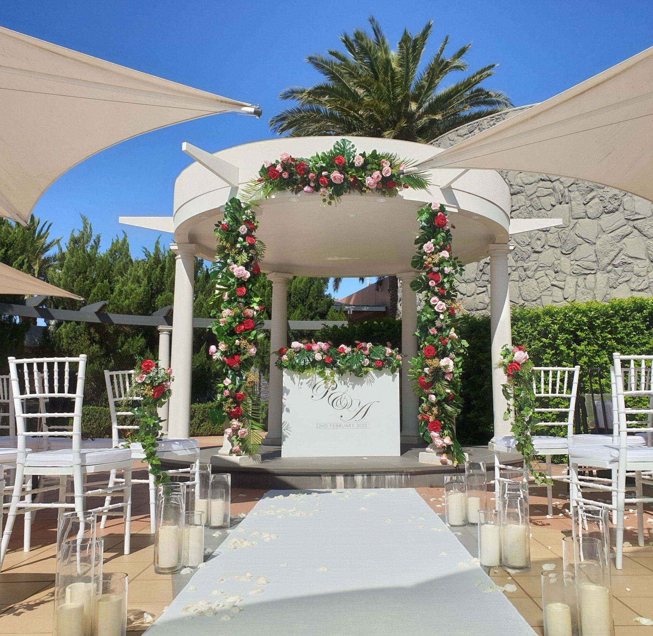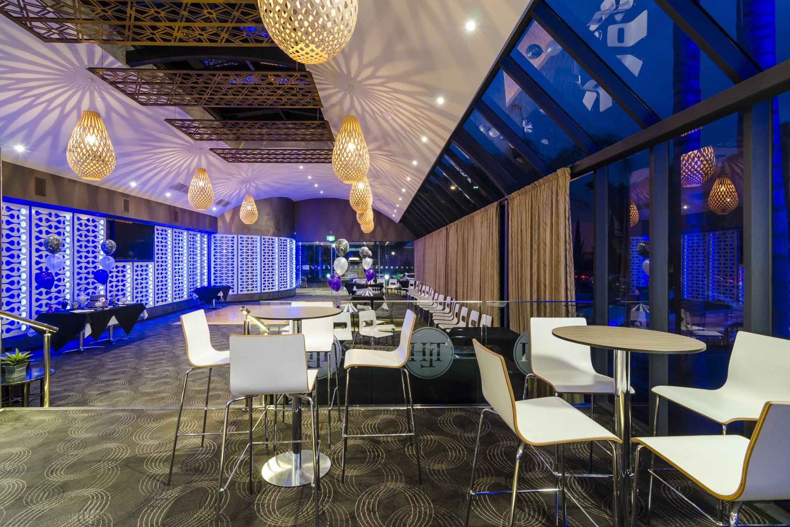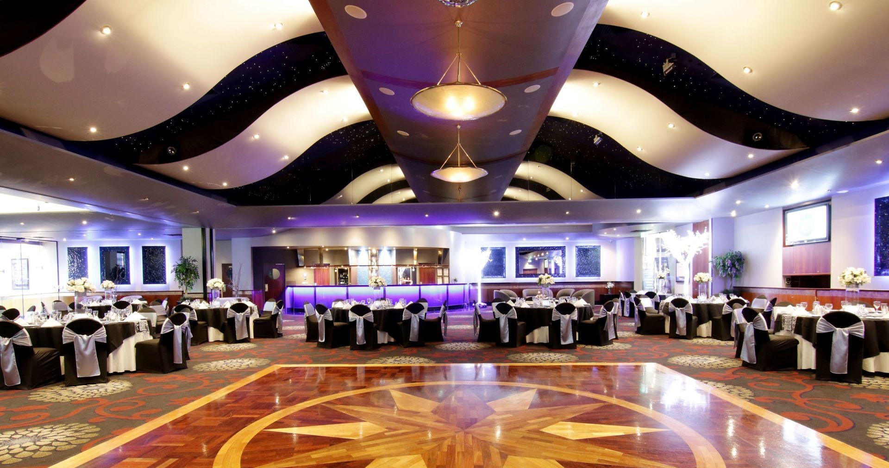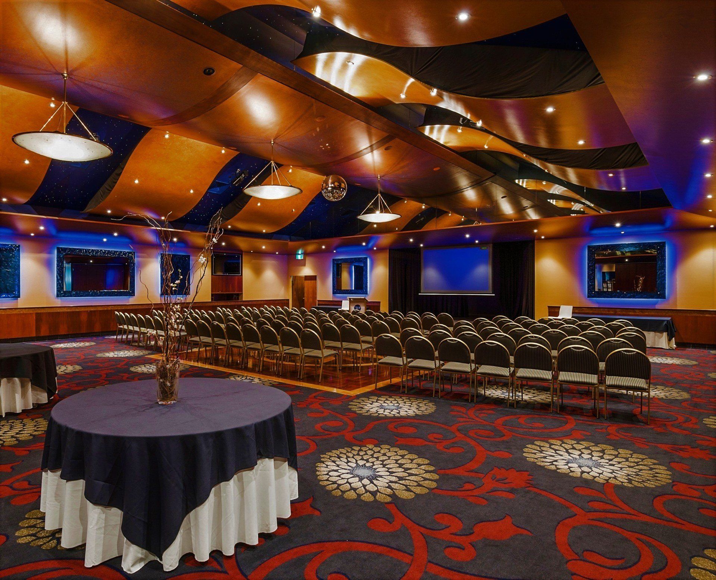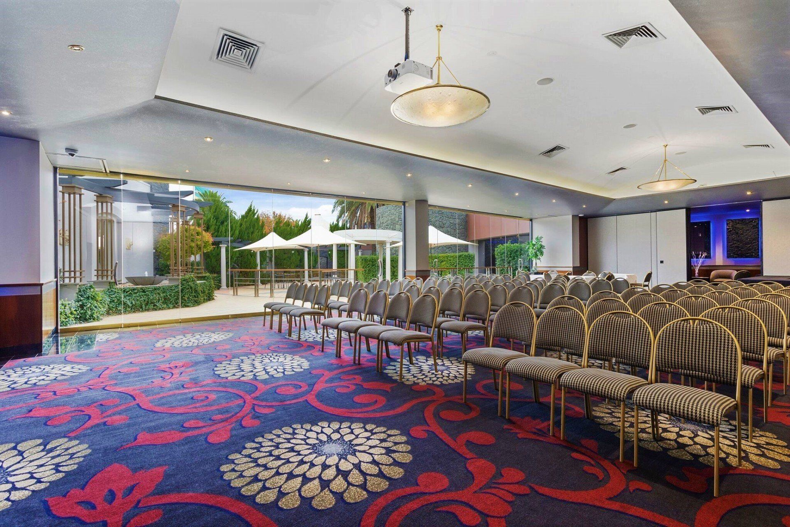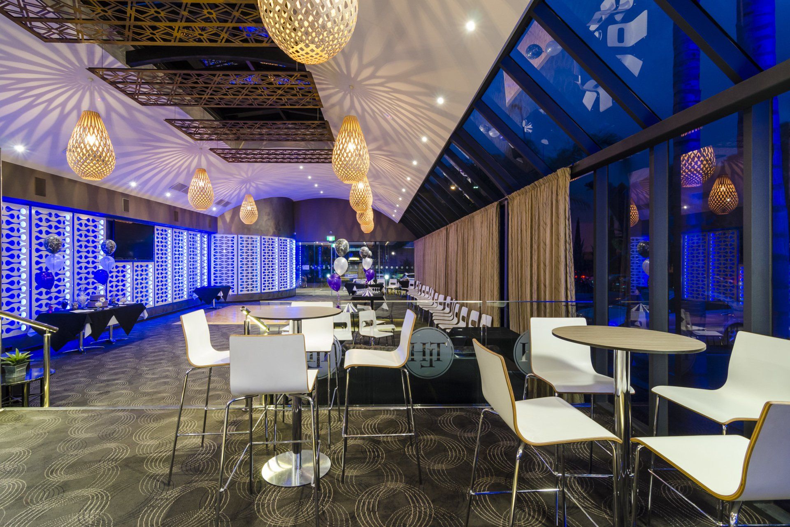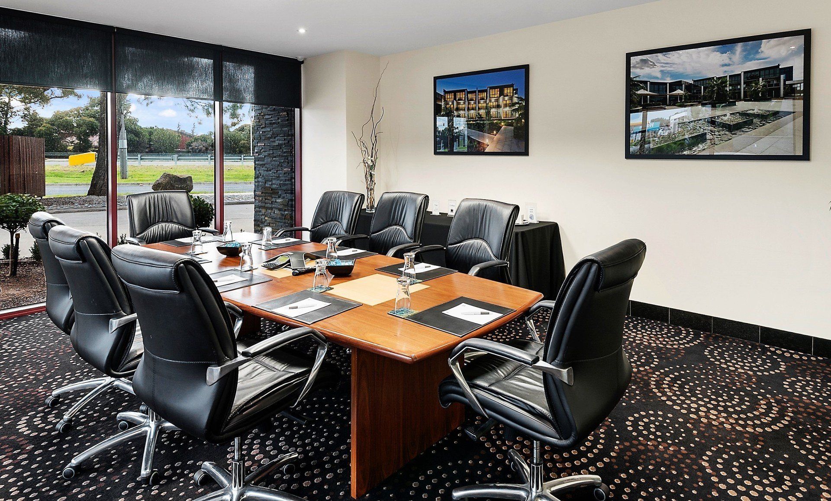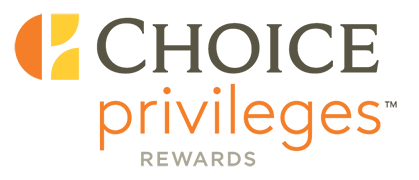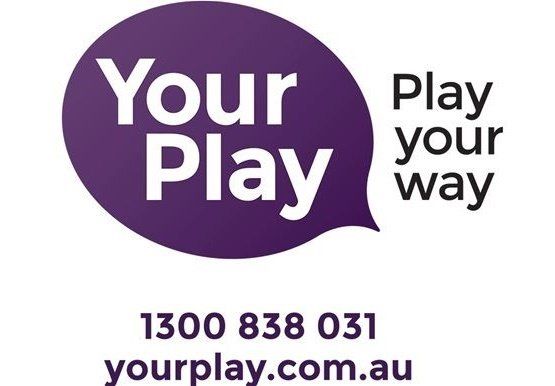Starlight Ballroom
This is the largest of our entertainment and meeting venues and seats 150 to 300 guests or 350 for a cocktail style. This room is beautifully appointed, with modern furnishings, large grand dance floor, built in stage and fibre optic lighting system. With its operatable walls it splits the room into two and enables you to capture the courtyard views. With 435sqm of space and high ceilings enabling various room configuration.
Starlight Room
When the Starlight Ballroom is divided we get the Starlight room. A Classic space with a built in dance floor and a ceiling covered with star specs it’s the ideal setting for weddings, dinners, corporate seminars, meetings and exhibitions. With 270sqm of space it enables dining space for 150, cocktail for 220 and theatre seating 300. Let us help you work out room configurations your next event or celebration.
Courtyard Room
A beautiful light filled room with full glass view of a spacious connecting outdoor courtyard area. This room is perfect for daytime or evening celebration and can give you a “Grand” entrance. The 165sqm caters for 100 guests or 120 for a cocktail style. This room has a portable dance floor available upon request and is equipped with full audio visual equipment.
Atrium Room
Our newly renovated Atrium is the absolute party space for any occasion. Catering for 60 guests sit down or 100 for a cocktail style it is the ideal venue for smaller events. Very chic with its mezzanine bar area, couches and fire place it ticks all the boxes. Portable Dance floor and a wall lighting system are available on request.
Boardroom
Our 30sqm Boardroom seats 10 guests and offers plenty of natural light in a quiet setting. It is ideally located on ground floor entry of our Hotel reception. Equipped with projector and screen, video conferencing and free Wi-Fi. Pricing available on request.
Functions Contact

Whether you are staying for a relaxing weekend, business travel, catching a flight or you are attending a function, Quality Hotel Taylors Lakes is the perfect stopover for corporate and/or leisure travellers.
QUICK LINKS
All Rights Reserved | Taylors Lakes Hotel
